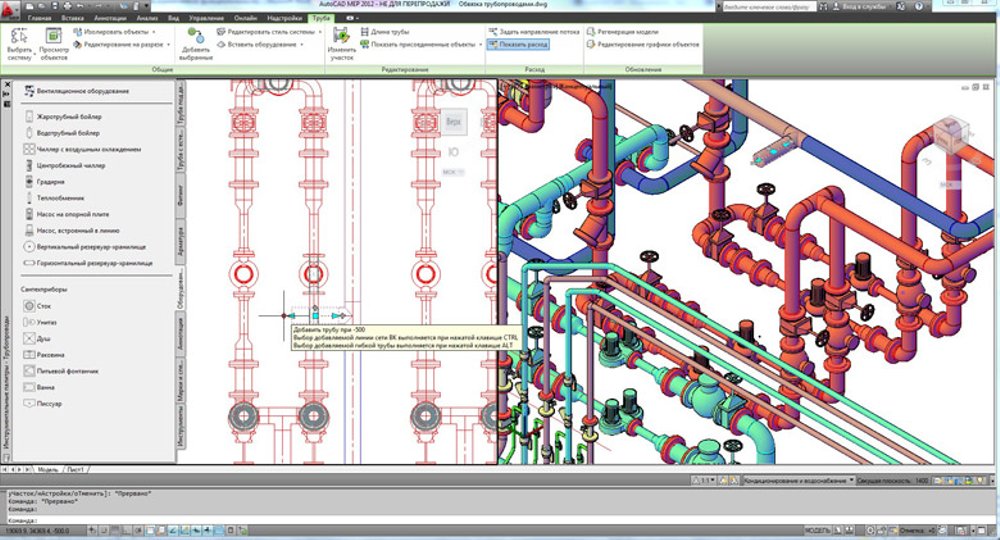DemosCAD MEP
Not only does DemosCAD MEP act as your personal trainer, it is also a reference application for easy use of AutoCAD MEP Software. Thus, every AutoCAD MEP user right from Beginners to Professionals can use it.

Features and Benefits of DemosCAD
How to use Demos CAD MEP.
- Where one tool option is provided, clicking on the tool once instantly opens a demo on how to use the tool in AutoCAD MEP software e.g. PIPE tool.
- Double-clicking on the tool opens a window where you can get more information about the tool. You will also be able to find various ways that you can use to carry out a task with the tool. A user can print the procedures for reference when trying out similar tasks in AutoCAD MEP software.
- Right-clicking the tool opens a project file in AutoCAD MEP software which lets the user try out similar tasks using AutoCAD MEP software. The project file is the same as the one used in the demo but it is a read-only file. (NB- To open the project file, you will need to have AutoCAD MEP 2012 or later versions installed in your Computer).

Where a number of demos are provided for a particular tool,
such as the Polyline tool, clicking on the tool opens an options box that contains 3 tabs:

- Demonstration Tab that contains various methods of using the tool in AutoCAD MEP software. You can select the options that you want to view.
- Procedures Tab that contains various methods for carrying out various tasks with the tool. You may print the procedures for reference when trying out similar tasks in AutoCAD MEP software.
- Project Files Tab that links you to dwg files that were used for the demos in SkyTOP DemosCAD MEP software. These AutoCAD MEP files have similar settings as the files used in SkyTOP DemosCAD MEP software and let you try similar tasks using AutoCAD MEP software. Because they are read-only files, you cannot save any changes you make to them.
About AutoCAD MEP

What is AutoCAD MEP?
Autodesk® AutoCAD® MEP, part of the Autodesk solution for Digital Prototyping, is a software for Plant designers, purpose-built to create and modify Mechanical, electrical, plumbing and electrical systems. It contains all the functionality of AutoCAD, plus a comprehensive set of tools for automating plant and factory engineering tasks, such as building pipe networks, numbering pipes, and creating bills of material. AutoCAD MEP provides a library of more than 700,000 mechanica,electrical and piping symbols and components, includes real-time error checking, and enables mechanical and electrical teams to collaborate on digital prototypes built with Autodesk® Inventor® software. AutoCAD MEP offers Plant engineers a competitive edge by helping save hours of effort, so they can spend more time innovating.
Who uses AutoCAD MEP Software?
All those in the Mechanical,Electrical field, ranging from students to Professionals can take advantage of features and solutions offered by AutoCAD MEP to design and better communicate with other Engineers
SkyTOP DemosCAD MEP User’s Guide
You can access the User’s Guide through the Resources Menu in
SkyTOP DemosCAD MEP software.

SkyTOP Technologies appreciates the power of motivation and inspiration as part of the training process. Users of AutoCAD MEP and other CAD programmes may desire to see fascinating works created using AutoCAD MEP solutions. The Gallery Window accessible through the Resources Menu in DemosCAD MEP contains fascinating and resourceful material compiled from credible sources to inspire you to use CAD.


